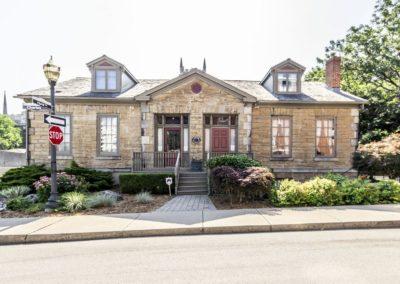Hamilton Home For Sale For $1,400,000

2
Bedrooms

5
Bathrooms

3,765
Square Feet
Property Description
This remarkable 1855 Heritage designated home is one of the real historic gems of Hamilton’s downtown corridor. It is tucked away in a quiet and unassuming location within a short walking distance to many of the cities major amenities. From the exterior, this double stone house constructed of locally quarried limestone, looks and remains largely the same as it would have in the 19th century, with exceptions being the addition on the back of the home, the detached 2.5 car garage and the present day landscaping. The interior is not much different, with many of the original materials and design features remaining present to this day; this is a great testament to the quality of the homes construction. Currently the home is being used as a 3765 sq.ft, 2 bed, 2.5 bath single family dwelling with an additional 2555 sq.ft of finished business/office space with 1.5 bathrooms in the lower level. Use your imagination, because the possibilities for this magnificent home and property are abundant. You will find it difficult to discover another property of this size and historical significance available today. Schedule your private showing and be prepared to leave in awe!
Extra Property Details
MLS#: H4060369
Taxes: $10,265 / 2019
Lot Size: 89.16′ x 103.00′
Year Built: 1855
Inclusions
All Appliances as seen. Built in Fridge, built in oven, Stove, Dishwasher, freezer in office storage, mini fridge and Washer/Dryer. All window coverings and ELF’s.
Room Sizes
Main Level
Den: 13’1″ x 16’1″
Dining Room: 15’5″ x 16’6″
Dining Room: 16’11” x 16’6″
Family Room: 18’5″ x 14′
Kitchen: 23’4″ x 14’1″
Laundry Room: 9’10” x 8’10”
Living Room: 17’2″ x 15’10”
Living Room: 17’6″ x 16’1″
Upper Level
5+ Piece Bathroom
Bedroom: 12’1″ x 21’4″
5+ Piece Bathroom
Lower Level
4 Piece Bathroom
Kitchen: 6’2″ x 10′
Office: 19’6″ x 5’11”
Office: 17’4″ x 14’4″
Office: 12’7″ x 15′
Office: 22′ x 16’1″
Office: 16′ x 17’4″
Office: 15’8″ x 14’9″
Storage Room: 6’6″ x 3′
Utility: 6’10” x 16’3″
Utility: 4’7″ x 8’11”
Property Location
109-111 Charles Street N, Hamilton


