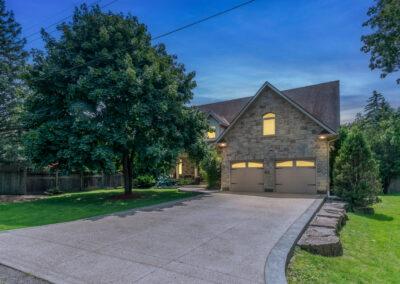
2+2
Bedrooms

4
Bathrooms

2,800
Square Feet
Are you looking for something spectacularly different with the 'Wow' factor? You found it! Custom built (2008) bungaloft w/ no expense spared. Space is abundant, offering nearly 5000 sq. ft. of living. The curb appeal is uber impressive with a stone exterior, towering peak above the garage, cape cod style dormers, exposed aggregate driveway, flagstone hardscape, and dreamy mature maple tree. Prepare for the awe inside the front doors as you take in the 28' vaulted ceilings reminiscent of a Whistler chalet or Muskoka A-frame cottage. The main floor features: inside entry from two car garage, laundry rm., large living room with floor-to-ceiling gas fireplace, spacious dining area, sliding doors to your 'Spa' room with 7 person hot-tub, open concept kitchen with breakfast bar, granite tops and S/S appliances and convenient two piece bath. Enjoy all of this before retiring to your main floor primary bed with 5-piece ensuite. If you're more suited to sleep upstairs, venture up to the loft where you'll find incredible views of your main floor, a 5- piece ensuite, W/I closet, and secondary bedroom or office space. The basement has 2 additional bedrooms, a vast rec room, 4-piece bath, cold cellar storage, and a utility room. Saving the best for last, the resort-style backyard offers tiered stone patios and mature softscaping surrounding your heated saltwater inground pool. Make this your next 'forever' home before someone else does!

