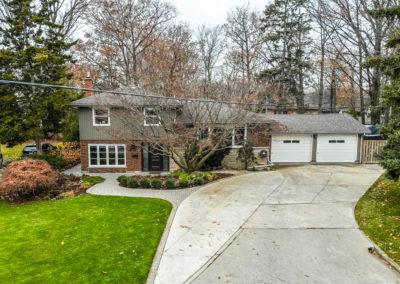Burlington Home For Sale For $819,000

3
Bedrooms

2
Bathrooms

1,595
Square Feet
Property Description
Rare opportunity to become the new owners of this updated and spacious 4 level side split on one of the best lots in the entire Mountainside community. From the moment you pull into the poured concrete driveway surrounded by stunning mature trees, you’ll realize, you’ve arrived at a very special home. A pave stone pathway leads you to a new front door that exudes taste and class. As you step inside onto the solid slate like tile foyer, you’ll feel a sense of excitement for whats to come. The main floor is warm and cozy, featuring a true ‘Muskoka’ granite gas fireplace and plenty of room to set up a most comfortable sectional for your entertainment pleasure. From this floor there are two sets of stairs taking you up a level to the open concept Kitchen/Family room with over sized island, custom cherry wood raised panel cabinetry, modern tile on the kitchen floor, oak hardwood elsewhere and a second fireplace. The third floor features three comfortable sized bedrooms with loads of natural light, flooring continuity, and an updated bright white bathroom. To cap off the interior, there is a fully finished basement level, with laundry area/rec room and a 3 piece bathroom. The backyard features a professionally landscaped patio surrounded by enchanting gardens and a 21′ by 12′ workshop/shed. Centrally located, close to shopping/highways, walking distance to the Mountainside Rec Centre (ice rink, pool, park). Truly an amazing home!
Extra Property Details
MLS#: H4042504
Taxes: $3,648 / 2018
Lot Size: 60.00′ x 119.00′
Year Built: 1959
Inclusions: ‘Kitchen Aid’ Stainless Steel: Fridge, Stove, Dishwasher and Microwave Range. Washer and Dryer. All Window Coverings and ELF’s. GDO with 2 Remotes.
Exclusions: Basement Fridge. Hot Tub (Negotiable)
Room Sizes
Main Level
Family Room: 19’6″ x 18’0″
Upper Levels
Living Room (2): 20’0″ x 11′
Kitchen/Dining Room (2): 20′ x 12′
Master Bedroom (3): 12’10” x 10’11”
Bedroom (3): 12’9″ x 8’10”
Bedroom (3): 9’4″ x 8’6″
4 Piece Bathroom (3)
Lower Level
Recreation Room
Laundry Room
Utility
3 Piece Bathroom
Property Location
2271 Sunnydale Drive, Burlington


