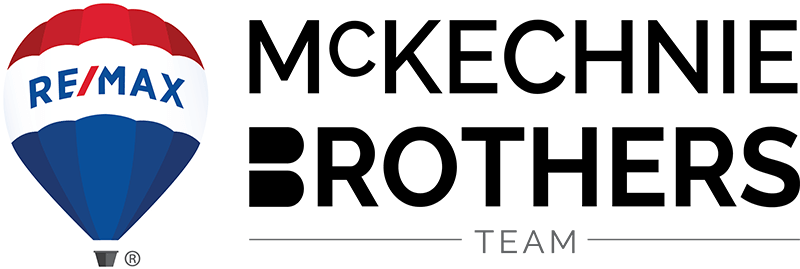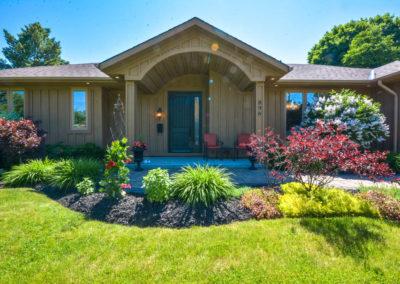Burlington Home For Sale For $1,249,000

4
Bedrooms

3
Bathrooms

1,798
Square Feet
Property Description
Elegant, exquisite and tasteful are just a few of the many words that come to mind describing this empty nester/retirees Dream home! This stunning Custom built bungalow may just be the one you’ve been waiting for! The home has been kept in immaculate condition since it was built, just 9 years ago and remains completely turn key/move in ready. In more recent years, the landscaping, both front and back has been carefully groomed, nurtured and added too, providing for a very welcoming greeting at the front door and a private Oasis like feeling in the backyard. Fresh paint throughout has added to this home feeling right up to date. The home itself features 3300 sq.ft of finished living space consisting of: 2 plus 2 bedrooms, 3 full bathrooms, a Gourmet Kitchen with Granite countertops and Stainless appliances all open to the Great Room, a floor to ceiling Stone, double sided F/P, quality Italian porcelains and 3/4″ Real Maple Hardwood, all spanning the easy living two floor plan. It continues to get better, because the location is just as noteworthy as the home and property itself. 896 Falcon Blvd is just a few blocks away from the Burlington Golf and Country Club, beautiful Lasalle Park, plenty of shopping and restaurants along Plains Road and over to Mapleview Mall and lastly, quick and easy access to the 407, 403 and QEW Niagara to get you where ever it is you’re going! Book your private showing with us today, we’d love to show you around this magnificent offering.
Extra Property Details
MLS#: H4056782
Taxes: $5,888 / 2019
Lot Size: 75.00′ x 112.00′
Year Built: 2010
Property Inclusions
French Door Fridge,Gas Stove, B/I Dishwasher, B/I Microwave, Washer/Dryer, Window Coverings, Basement Freezer, GDO w/ remote, Security System, CVAC + Attachments, Sprinkler System.
Property Exclusions
Curtains in Master Bedroom. Light Fixtures in front hall and dining room.
Room Sizes
Main Level
Great Room: 22’0″ x 14’5″
Dining Room: 14’5″ x 11’0″
Kitchen: 20’2″ x 14’5″
Master Bedroom: 14’4″ x 12’0″
Bedroom: 11’5″ x 9’6″
Laundry Room: 10’0″ x 10’0″
Foyer: 14’5″ x 10’3″
4 Piece Bathroom
4 Piece Bathroom
Lower Level
Family Room: 20’0″ x 14’8″
Recreation Room: 23’0″ x 15’0″
Bedroom: 13’8″ x 10’4″
Bedroom: 13’10” x 10’4″
Utility: 13’10” x 10’0″
4 Piece Bathroom
Property Location
896 Falcon Boulevard, Burlington


